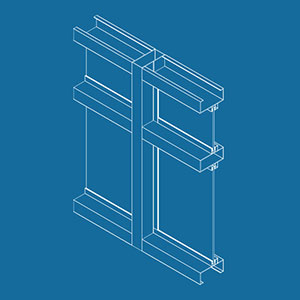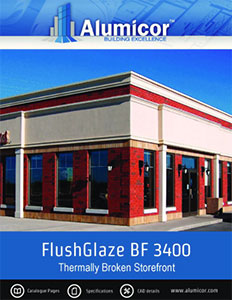FlushGlaze BF 3400
- 2” wide (50.8mm) by 4 ½” deep (114.3mm) framing
- 1” (25.4mm) standard glazing infill
- Polyamide thermal break provides improved energy and resistance to condensation performance
- Flush-glaze, rain screen design can be fabricated with screw spline or shear block
- Top-load and lock-in glazing gaskets to permit interior or exterior glazing
- Dual-finish capability
- Engineered for easy integration with all Alumicor doors
FlushGlaze BF 3400
- 2” wide (50.8mm) by 4 ½” deep (114.3mm) framing
- 1” (25.4mm) standard glazing infill
- Polyamide thermal break provides improved energy and resistance to condensation performance
- Flush-glaze, rain screen design can be fabricated with screw spline or shear block
- Top-load and lock-in glazing gaskets to permit interior or exterior glazing
- Dual-finish capability
- Engineered for easy integration with all Alumicor doors
| FlushGlaze BF 3400 Product Specifications | ||||||
| Application: Low-rise commercial buildings including retail, office, healthcare, schools, etc. Description: Slim 2-inch (50.8mm) profile. |
||||||
| Face Width: |
System Depth: |
Glass: | Air: | Water: | Structural: | U-Factor: |
| Sight Line: 50.8mm (2″) |
114.4mm (4 1/2”) | Single Glazed: 6.4mm (1/4″), 12.7mm(1/2”), 9,53mm (3/8”), 15.88mm (5/8”) or Dual Glazed: 25.4mm (1”) |
0.04 L/s.m.2 (0.008 cfm/ft2) @300Pa (6psf) |
720Pa (15psf) | Design: 3360Pa (70 psf ) Overload: 5040Pa (105 psf) |
U-Factor Table |
| FlushGlaze BF 3400 Product Specification | |
| Application: | Low-rise commercial buildings including retail, office, healthcare, schools, etc. |
| Description: | Slim 2-inch (50.8mm) profile. |
| Face Width: | Sight Line: 50.8mm (2″) |
| System Depth: | 114.4mm (4 1/2”) |
| Glass: | Single Glazed: 6.4mm (1/4″), 12.7mm(1/2”), 9,53mm (3/8”), 15.88mm (5/8”) or Dual Glazed: 25.4mm (1”) |
| Air: | 0.04 L/s.m.2 (0.008 cfm/ft2) @300Pa (6psf) |
| Water: | 720Pa ( 15psf) |
| Structural: | Design: 3360Pa (70 psf ) Overload 5040Pa (105 psf) |
| U-Factor: | 0.30 Dual Glazed 0.27 Triple Glazed |



