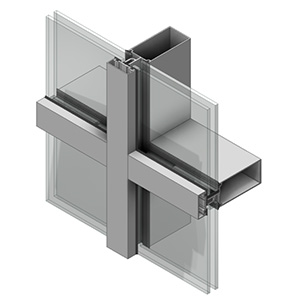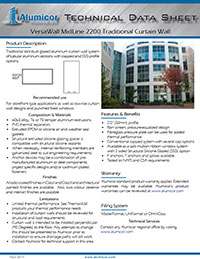VersaWall MidLine 2200
- 2” (50 mm) Sight Line
- Mullion depths from 2” (50.8 mm) to 5” (127mm)
- Rain screen, pressure-equalized design
- Suitable for storefront applications as well as low-rise curtainwall designs
- Optional fiberglass pressure plate for enhanced thermal performance
- Available as a split-mullion ribbon window system with two-sided structural silicone glazed (SSG) option
- “F” and “T” anchors available
- Thermally broken version available (see ThermaWall TW2200)
VersaWall MidLine 2200
- 2” (50 mm) Sight Line
- Mullion depths from 2” (50.8 mm) to 5” (127mm)
- Rain screen, pressure-equalized design
- Suitable for storefront applications as well as low-rise curtainwall designs
- Optional fiberglass pressure plate for enhanced thermal performance
- Available as a split-mullion ribbon window system with two-sided structural silicone glazed (SSG) option
- “F” and “T” anchors available
- Thermally broken version available (see ThermaWall TW2200)
EXAMPLES >
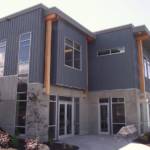
Aberdeen Hall
Kelowna, BC
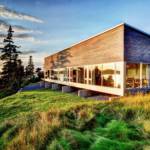
Lean-To House
Blind Bay, NS
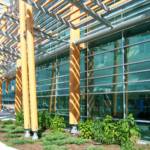
Thunder Bay Hospital
Thunder Bay, ON
| VersaWall MidLine 2200 Product Specifications | |||||||
| Application: Low to mid rise commercial buildings including retail, education, health care, office. Description: Field-glazed, shear block construction curtainwall. |
|||||||
| Face Width: |
System Depth: |
Back Member Depth: |
Glass: | Air: | Water: | Structural: | U-Factor: |
| Sight Line: 50.8mm (2″) |
Dual Glazed: 101.6mm – 177.8mm (4″ – 7″) |
50mm (2”), 69.9mm (2 3/4”), 100mm (3 15/16”), 127mm (5”) |
Dual Glazed: 25.4mm (1″) |
0.07 L/s.m.2 (0.148 cfm/ft2) @300Pa (6psf) |
730Pa (15psf) |
Design: 3360Pa (70 psf ) Overload: 5040Pa (105 psf) |
U-Factor Table |
| VersaWall MidLine 2200 Product Specification | |
| Application: | Low to mid rise commercial buildings including retail, education, health care, office. |
| Description: | Field-glazed, shear block construction curtainwall. |
| Face Width: | Sight Line: 50.8mm (2″) |
| System Depth: | Dual Glazed: 101.6mm – 177.8mm (4″ – 7″) |
| Back Member Depth: | 50mm (2”), 69.9mm (2 3/4”), 100mm (3 15/16”), 127mm (5”) |
| Glass: | Dual Glazed: 25.4mm (1″) |
| Air: | 0.07 L/s.m.2 (0.148 cfm/ft2) @300Pa (6psf) |
| Water: | 730Pa (15psf) |
| Structural: | Design: 3360Pa (70 psf ) Overload: 5040Pa (105 psf) |
| U-Factor: | U-Factor Table |

