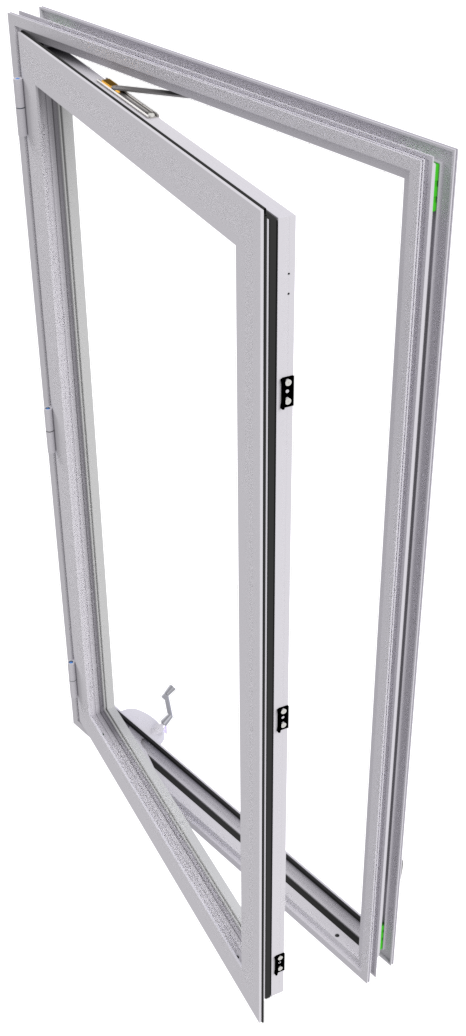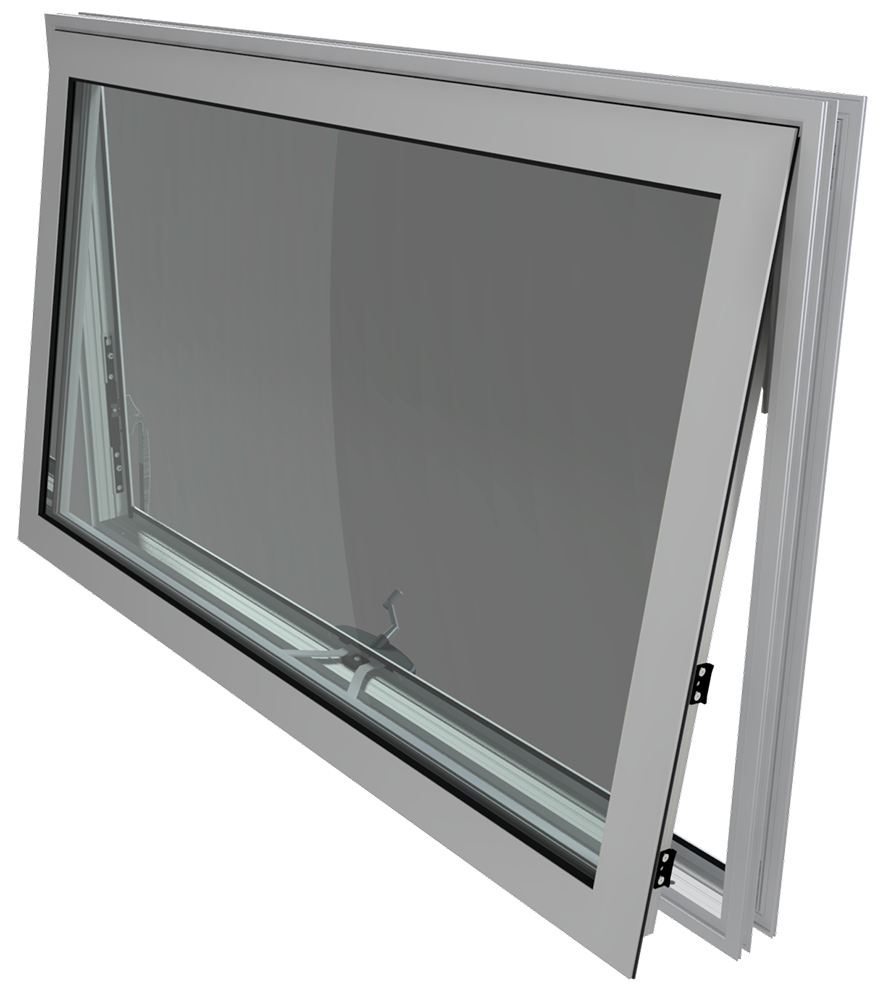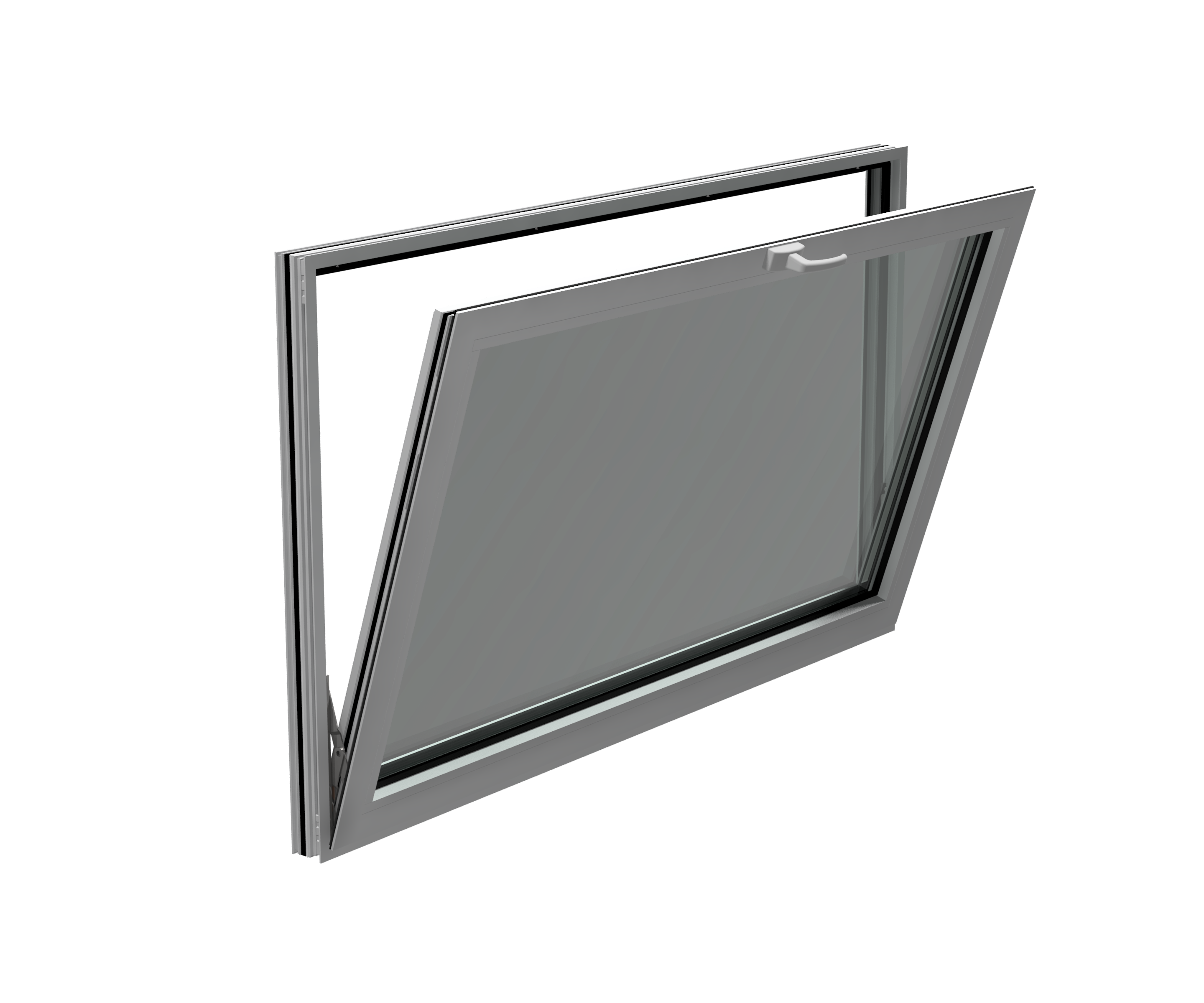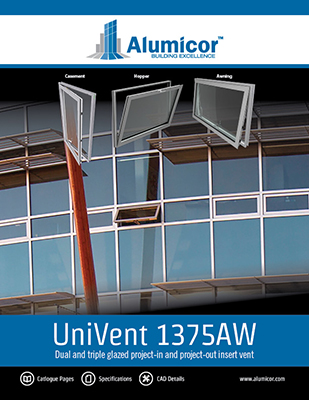UniVent 1375AW Insert Vent
- Adjustable hardware.
- Handle finishes in Silver, White and Black.
- Can be integrated in all Alumicor curtain wall, storefront and fixed window systems
- Open-in (Hopper & Casement) and Open-out (Awning & Casement) vent options
- Polyamide thermal break permits two-color interior/exterior finishes
- U-factor of 2,10 W/m²•K in Dual Glazing and of 1,48 W/m²•K in Triple Glazing
- 2 3/4” (69.85mm) System Depth – Dual IGU
- 3 7/16″ (87.3mm) System Depth – Triple IGU
- Open-out Casement/Awning Vent have CAM handles.
- Open-out Casement/Awning Vents with optional Custodial Lock have Roto-operator/Multi-point locking hardware.
- Open-out Awning Vent with optional ADA Handle have Roto-operator/Multi-point locking hardware.
- Open-in Hopper/Casement Vent with optional Custodial Lock have a central seal and multi-point locking hardware.
- Factory-fabricated at Alumicor facilities
- 2-year std warranty (can be extended to 5-year)
Let fresh air into the building using natural ventilation with Alumicor’s new UniVent 1375AW Series . These operable vents are engineered to complement and seamlessly integrate within mid- to high-rise commercial buildings’ storefront, fixed windows and curtainwall systems
These AW rated vents have a frame depth of 2-3/4″ (70mm) for dual glazed and 3-1/2″ (89mm) for triple glazed IGU’s with mitered/sealed corners and crimped on an “L” shaped clip. Dimensions span up to 72 by 36 inches (1828.8mm x 914.4mm) for hoppers, and up to 36 by 62 (914.4mm x 1574.8mm) inches for casements.
UniVent 1375AW Series are tested to meet AW Performance Class, the most stringent performance and durability requirements of North American Fenestration Standard /Specification for windows, doors, and skylights (NAFS-17) plus the AAMA/WDMA/CSA 101/I.S.2/A440-19 Canadian supplement. This industry standard includes high-performance criteria for air, water and structural integrity, lifecycle testing to 4,000 operating cycles.
These aluminum-framed vents are thermally broken and insulated with polyamide strut, providing a U-factor of 2,10 W/m²•K with dual-glazed IGUs and 1,48 W/m²•K with triple-glazed, per NFRC 102-2020. A frame condensation resistance factor (CRFf) of 72 per AAMA 1503-09 and a Global Temperature Index of 67 per CSA A440.2/A440.3 also can be achieved in combination with triple-pane IGUs further contributing to high-performance, energy-efficient building envelopes.
Screens may be ordered and finished to match the vent frame. The aluminum framing is available in high-performance standard anodized or paint finishes. Specialty finishes, custom colors and dual finishes also may be specified.
UniVent 1375AW Insert Vent
- Adjustable hardware.
- Handle finishes in Silver, White and Black.
- Can be integrated in all Alumicor curtain wall, storefront and fixed window systems
- Open-in (Hopper & Casement) and Open-out (Awning & Casement) vent options
- Polyamide thermal break permits two-color interior/exterior finishes
- U-factor of 2,10 W/m²•K in Dual Glazing and of 1,48 W/m²•K in Triple Glazing
- 2 3/4” (69.85mm) System Depth – Dual IGU
- 3 7/16″ (87.3mm) System Depth – Triple IGU
- Open-out Casement/Awning Vent have CAM handles.
- Open-out Casement/Awning Vents with optional Custodial Lock have Roto-operator/Multi-point locking hardware.
- Open-out Awning Vent with optional ADA Handle have Roto-operator/Multi-point locking hardware.
- Open-in Hopper/Casement Vent with optional Custodial Lock have a central seal and multi-point locking hardware.
- Factory-fabricated at Alumicor facilities
- 2-year std warranty (can be extended to 5-year)
Let fresh air into the building using natural ventilation with Alumicor’s new UniVent 1375AW Series . These operable vents are engineered to complement and seamlessly integrate within mid- to high-rise commercial buildings’ storefront, fixed windows and curtainwall systems
These AW rated vents have a frame depth of 2-3/4″ (70mm) for dual glazed and 3-1/2″ (89mm) for triple glazed IGU’s with mitered/sealed corners and crimped on an “L” shaped clip. Dimensions span up to 72 by 36 inches (1828.8mm x 914.4mm) for hoppers, and up to 36 by 62 (914.4mm x 1574.8mm) inches for casements.
UniVent 1375AW Series are tested to meet AW Performance Class, the most stringent performance and durability requirements of North American Fenestration Standard /Specification for windows, doors, and skylights (NAFS-17) plus the AAMA/WDMA/CSA 101/I.S.2/A440-19 Canadian supplement. This industry standard includes high-performance criteria for air, water and structural integrity, lifecycle testing to 4,000 operating cycles.
These aluminum-framed vents are thermally broken and insulated with polyamide strut, providing a U-factor of 2,10 W/m²•K with dual-glazed IGUs and 1,48 W/m²•K with triple-glazed, per NFRC 102-2020. A frame condensation resistance factor (CRFf) of 72 per AAMA 1503-09 and a Global Temperature Index of 67 per CSA A440.2/A440.3 also can be achieved in combination with triple-pane IGUs further contributing to high-performance, energy-efficient building envelopes.
Screens may be ordered and finished to match the vent frame. The aluminum framing is available in high-performance standard anodized or paint finishes. Specialty finishes, custom colors and dual finishes also may be specified.
| Univent 1375AW Insert Vent | Awning | Casement | Hopper | Casement |
| Application | Project Out | Project Out | Project In | Project In |
| Frame Joints | Mitered, 2 Corner Keys | |||
| Window Joints | Mitered, 2 Corner Keys | |||
| Glass Thickness | 1” (25.4mm), 1 1/16” (27mm), 1 ¾ (44.5mm) | |||
| Face Width | 3-1/16″ (78mm) Dual 3-7/16” (87mm) Triple |
3-1/16″ (78mm) Dual 3-7/16” (87mm) Triple |
2-7/16″ (62mm) Dual 3-7/16” (87mm) Triple |
3-3/16″ (80mm) Dual 3-7/16” (87mm) Triple |
| Frame Depth | 3-15/32″ (88mm) | 3-15/32″ (88mm) | 3-7/16″ (87.8mm) | 3-7/16″ (87.8mm) |
| Hardware | 4-bar hinges, Cam Lock or optional roto operator with Multi-point lock or optional custodial lock with removable handle | Butt hinges, Cam lock, optional roto operator with Multi-point lock handle or optional custodial lock with removable handle, optional egress lock with opening restrictor | 4-Bar hinges, Multi point lock handle, optional custodial lock with removable handle | 4-Bar hinge or concealed Euro Hinge with Multi point lock handle, optional custodial lock with removable handle. Optional Egress with opening restrictor |
| ASTM E331 AND E547 Uniform and Cyclic Static Water |
15 PSF (720Pa) | |||
| U-Factor** | Dual: 2,10 W/m² • K Triple: 1,48W/m² • K |
Dual: 2,10 W/m² • K Triple: 1,41W/m² • K |
||
| Air Infiltration and Exfiltration @300Pa |
0,3 L/s•m² A3 |
0,3 L/s•m² A3 |
0,5 L/s•m² A3 |
0,3 L/s•m² A3 |
| AAMA/WDMA/CSA 101 I.5.2/A440-17, NAFS |
AW-PG80* | AW PG80* | AW PG80 | AW PG80 |
| AAMA910 Life Cycle | 4000 Cycles | |||
| CRF (AAMA 1503-2010) Condensation Resistance Factor |
Dual: 69 / Triple: 72 | Dual: 62 / Triple: 70 | ||
| Temperature Index (CSA A440.2/A440.3) |
Dual: 57 / Triple: 67 | Dual: 49 / Triple: 56 | ||
| Acoustic | 1” (25mm) : 35 STC / 29 OITC; 1 1/16” (27mm) : 39 STC / 34 OITC; 1 3/4” (44mm) : 36 STC / 29 OITC | 1” (25mm) : 36 STC / 30 OITC, 1 1/16” (27mm) : 39 STC / 33 OITC; 1 3/4” (44mm) : 36 STC / 29 OITC | ||
| Forced Entry (ASTM F588) | Grade 40 | |||
*AW PG60 (with Cam Lock) **U-Factor per NFRC 100
| Univent 1375AW Insert Vent | Awning |
| Application | Project Out |
| Frame Joints | Mitered, 2 Corner Keys |
| Window Joints | Mitered, 2 Corner Keys |
| Glass Thickness | 1” (25.4mm), 1 1/16” (27mm), 1 ¾ (44.5mm) |
| Face Width | 2-3/4″ (70mm) Dual 3-7/16” (87mm) Triple |
| Frame Depth |
2-3/4″ (70mm) Dual |
| Hardware | 4-bar hinges, Cam Lock or optional roto operator with Multi-point lock or optional custodial lock with removable handle |
| ASTM E331 AND E547 Uniform and Cyclic Static Water |
15 PSF (720Pa) |
| U-Factor** |
Dual: 2, 10W/m² • K |
| Air Infiltration and Exfiltration @300pa |
0,3 L/s•m² A3 |
| AAMA/WDMA/CSA 101 I.5.2/A440-17, NAFS Testing |
AW-PG80* |
| AAMA910 Life Cycle |
4000 Cycles |
| CRF (AAMA 1503-2010) Condensation Resistance Factor |
Dual: 69 / Triple: 72 |
|
Temperature Index |
Dual: 57 / Triple: 67 |
| Acoustic: |
1” 35 STC/29 OITC, 1 1/16” 39 STC/34 OITC, 1 3/4” 36 STC/29 OITC |
| ASTM F588 |
Grade 40 |





