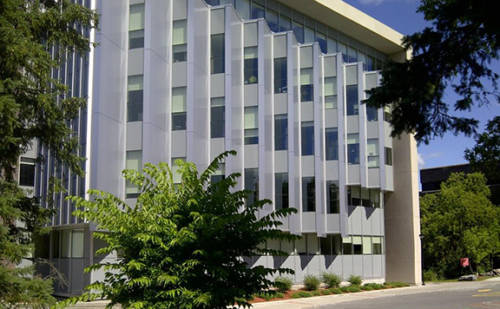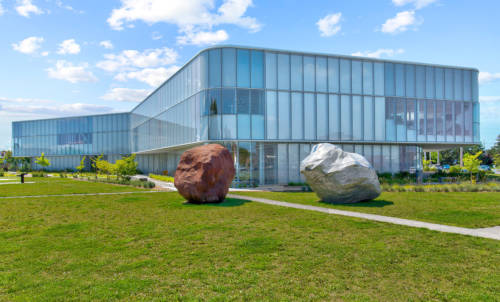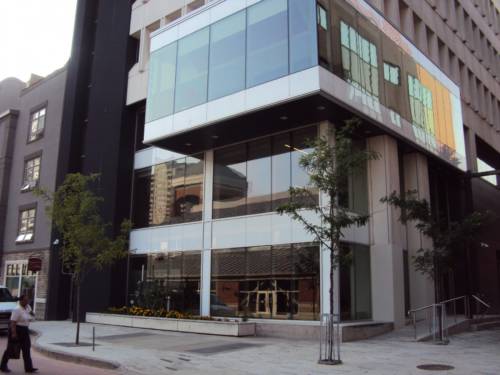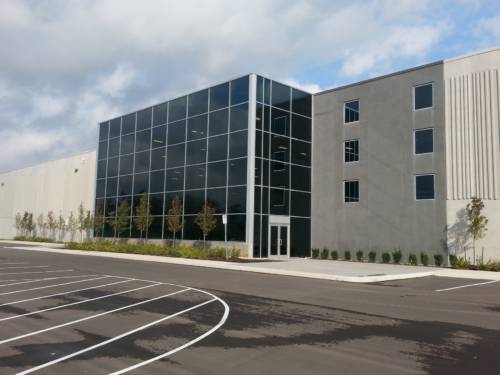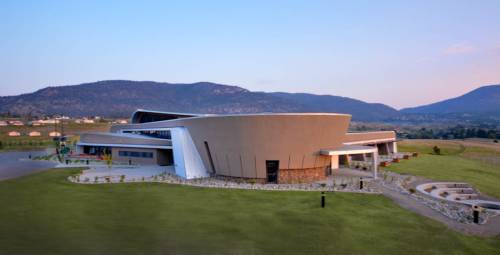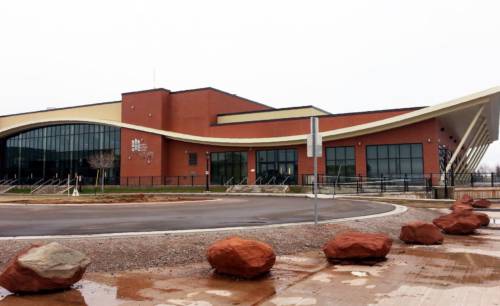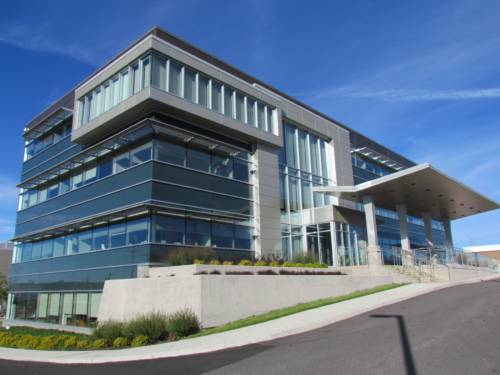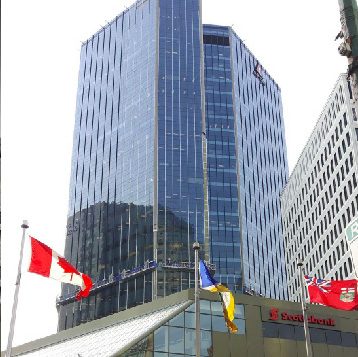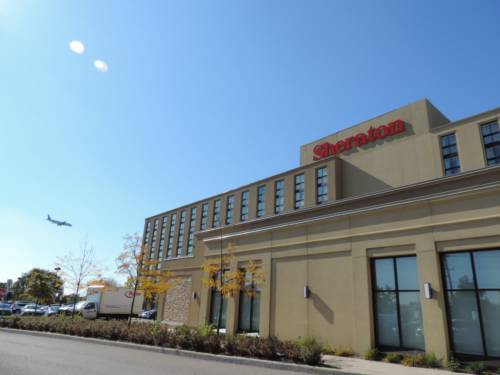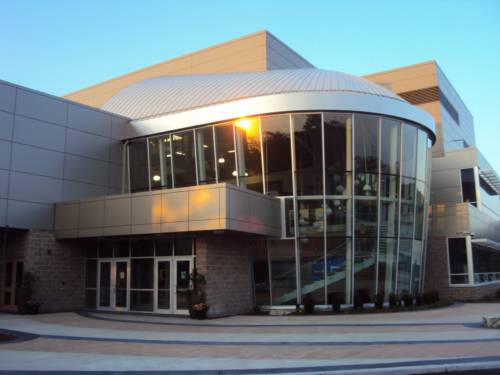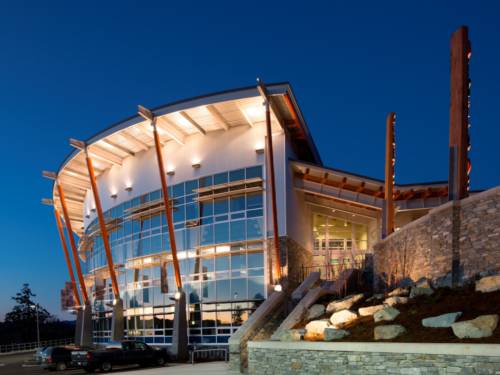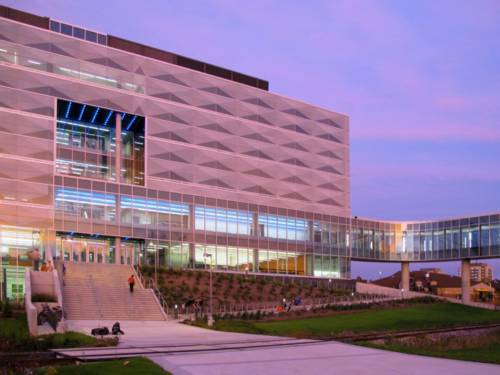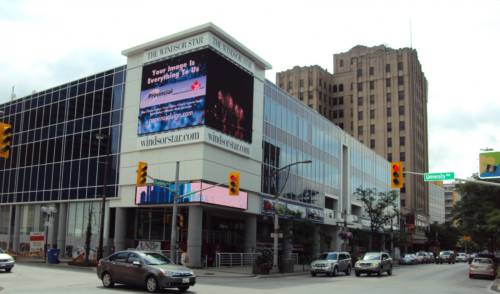University of Waterloo
Description
The University of Waterloo’s Engineering 5 Building is a multi-purpose addition to one of Canada’s leading academic institutions. Approximately 150, 000 sq. ft., the six storey building, constructed around a central atrium, provides space for the university’s electrical, mechanical, computer, mechatronics, and system engineering departments.
Details
| Location: |
Waterloo, ON |
| Dealer: |
Noram Enterprises |
| Architect: |
Perkins And Will |
| Contractor: |
Crossey Engineering Ltd. |
| Project Type: |
Education |
| Products Used: |
RotoVent SV 2000 |

