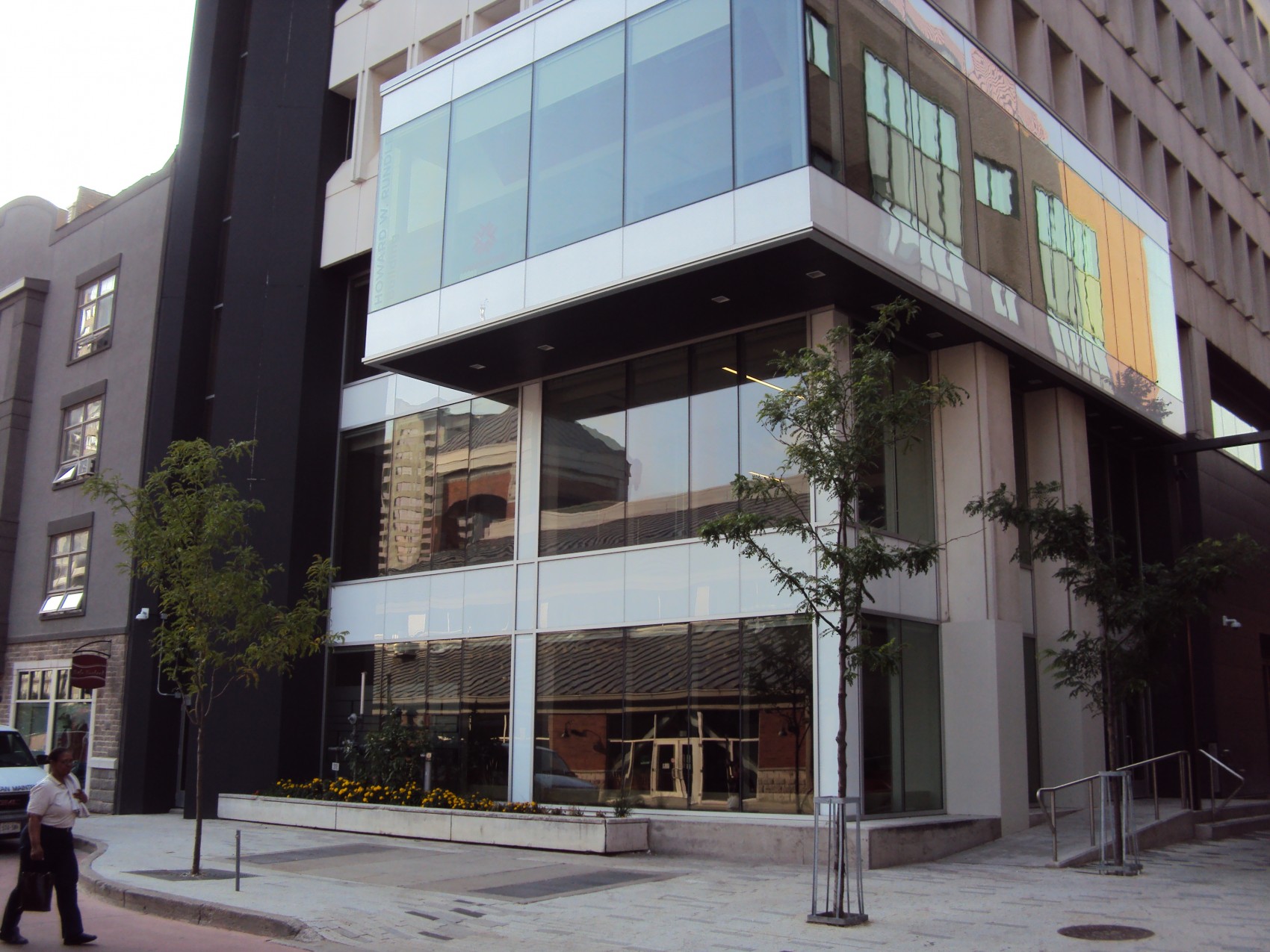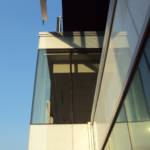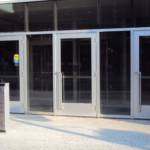Fanshawe College, School of Digital and Performance Arts
Description
An existing 1970’s Royal Trust precast concrete building provided the “bones” for Fanshawe College’s new School of Digital and Performing Arts. Located in the heart of downtown London, Ontario, the 4,645 m² (50,000 ft²) educational and performance facility offers students immediate access to arts, entertainment, parks, shopping and more.
Architects Tillmann Ruth Robinson (ATRR) designed the space “to embody contagious energy” established within “a fully accessible kinetic form, which resonates and responds with the activities both within and around the school.”
Tonda Construction worked with Southwest Doors & Hardware Ltd. to bring the architectural vision to reality. Southwest’s team installed Alumicor’s Canadiana entrance systems, FlushGlaze Tl 1800 storefront systems,TruLine 900 “flush front” interior glazed windows and ThermaWall 2600 aluminum-framed, stick-built, thermally broken curtainwall. With triple-glazed IGUs and all non-metallic spacer, the curtainwall can achieve a total system U-factor of 1.8 W/m²•K (0.32 Btu/hr•ft²•°F).
According to ATRR, “The intended transparency and flexibility of the building skin at street level generates the fission of an authentic attractor for arts and culture tourism, and as importantly, students from around the world.” The Howard W. Rundle Building was awarded a Building Repurpose Don Smith Commercial Building Award and a London Urban Design Award.
Details
| Location: | London, ON |
| Dealer: | Southwest Doors & Hardware Ltd. |
| Architect: | Architects Tillman Ruth Robinson (ATRR) |
| Contractor: | Tonda Construction |
| Project Type: | Commercial Education Leisure |
| Products Used: | Canadiana FlushGlaze TL 1800 ThermaWall 2600 |






