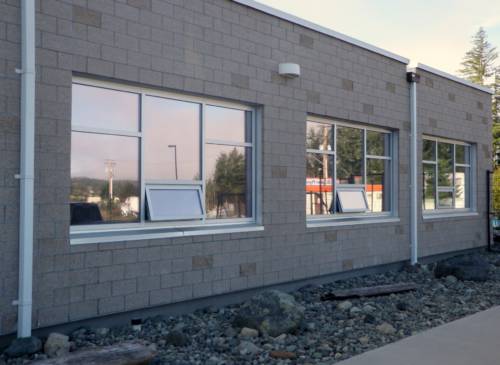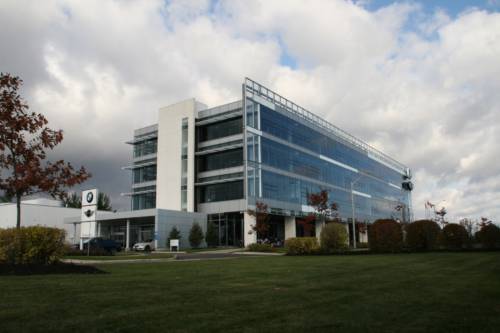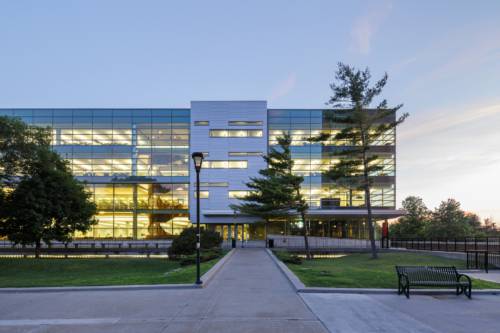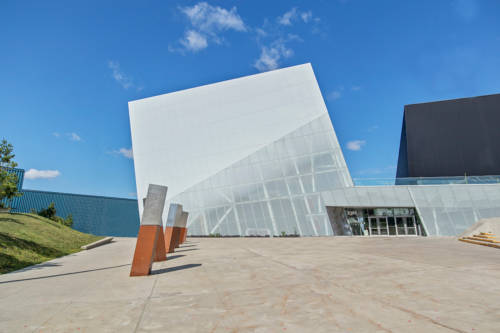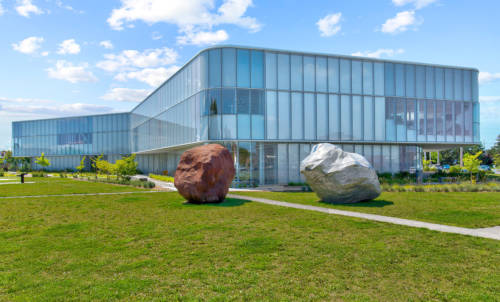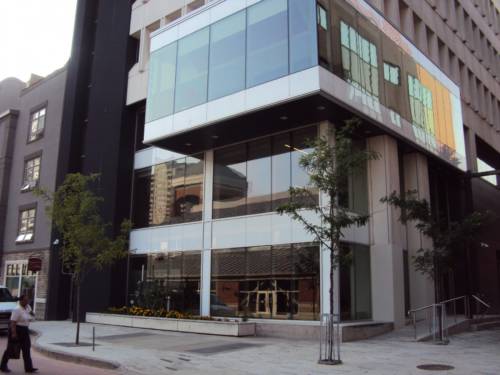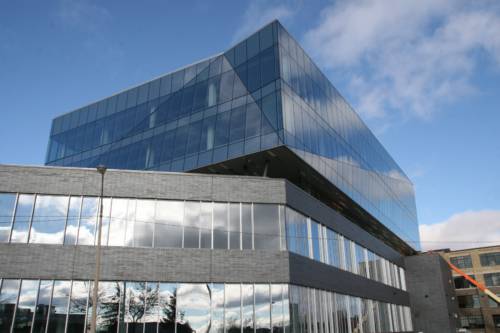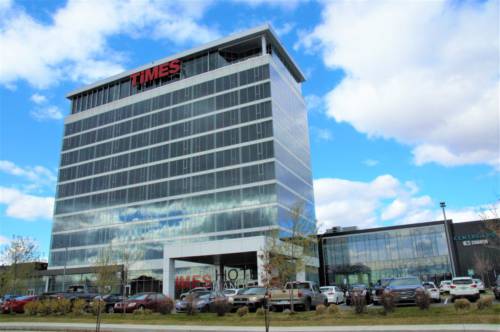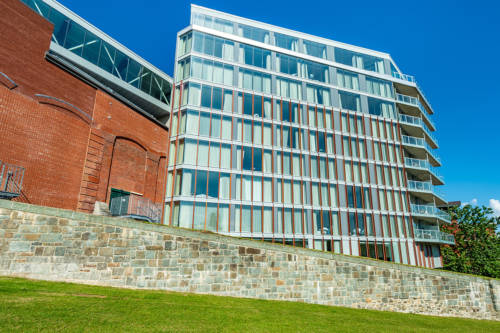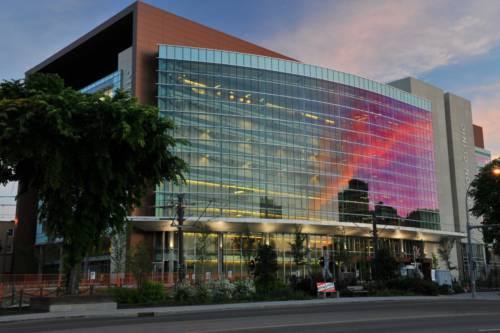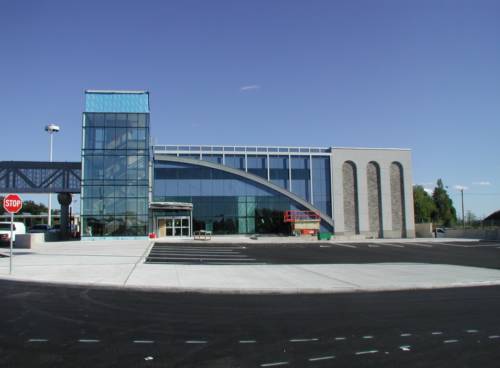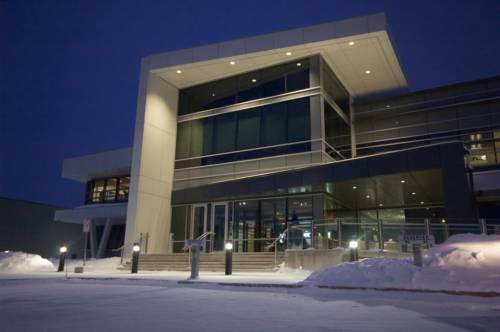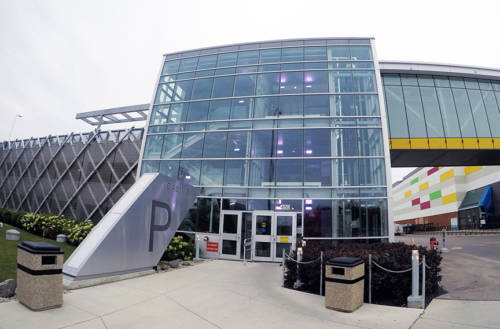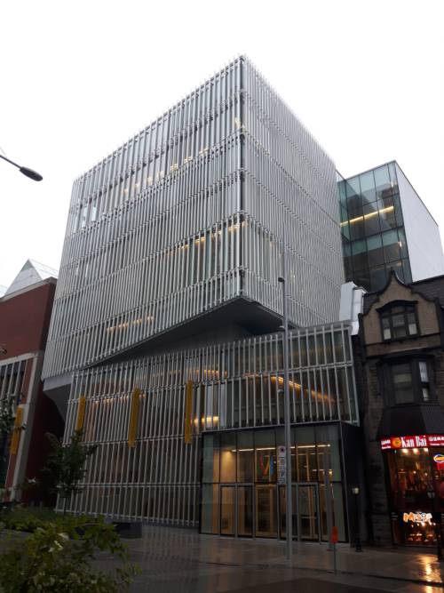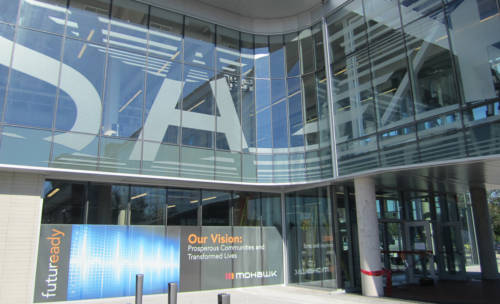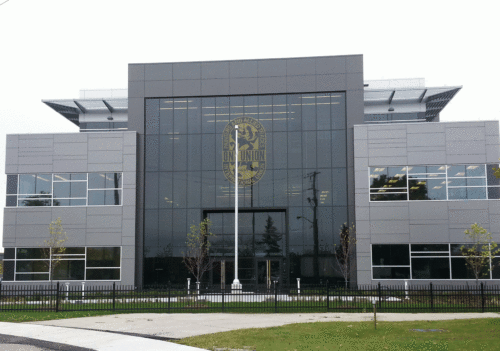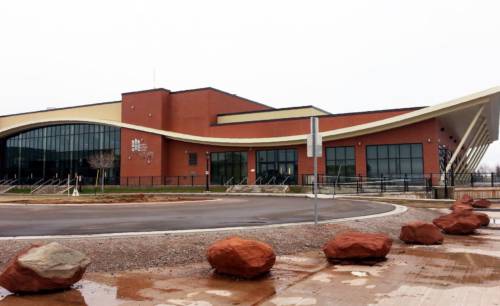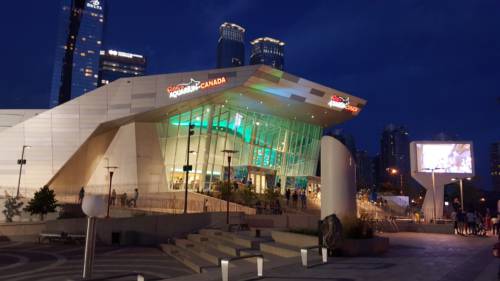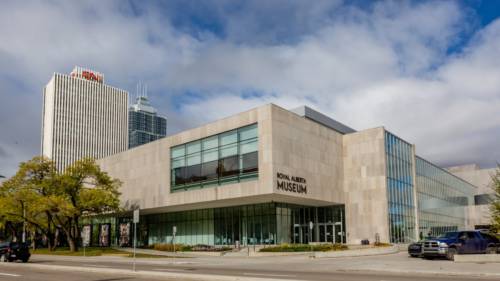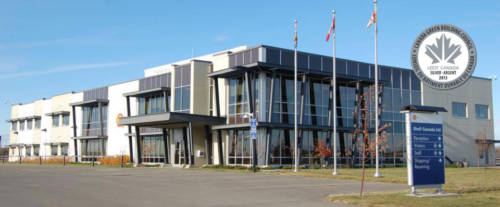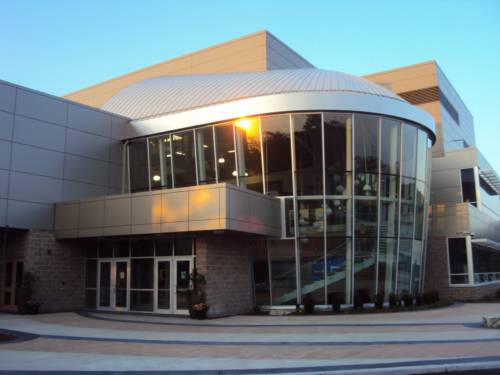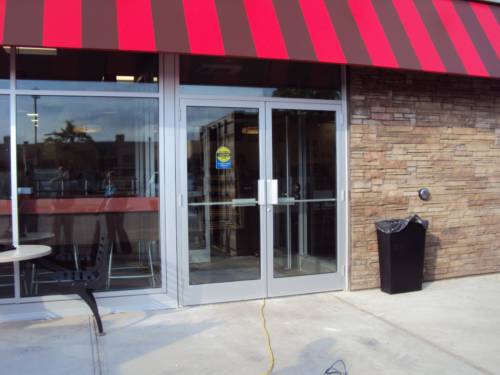Royal Alberta Museum (RAM)
Description
Royal Alberta Museum, Edmonton, AB was first opened to the public in 1967. It was renamed Royal Alberta Museum in 2005 in honour of Queen Elizabeth II’s visit that spring. The new build of 419,000 sq ft opened in 2018. The design-build team of Ledcor Design-Build (Alberta) Inc., DIALOG & Lundholm Associates won the 2018 Canadian Design Build Institute (CDBI) Award of Excellence, Building Category.
Details
| Location: |
Edmonton, AB |
| Dealer: |
Flynn Canada Ltd - Edmonton |
| Architect: |
DIALOG & Lundholm Associates |
| Contractor: |
Ledcor Design-Build (Alberta) Inc. |
| Project Type: |
Institutional
Leisure |
| Products Used: |
ThermaWall 2600 |


