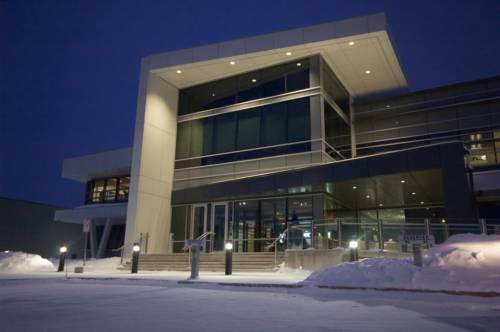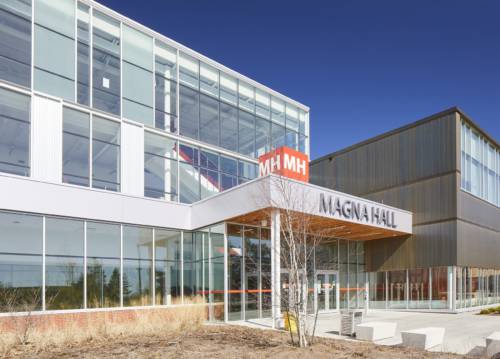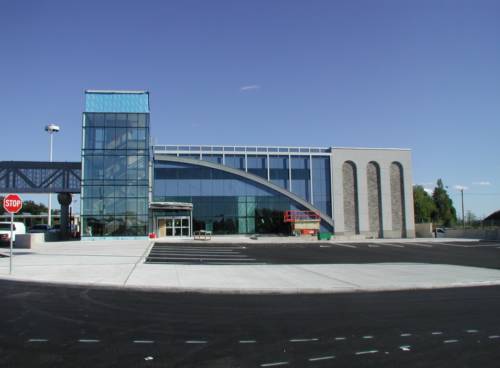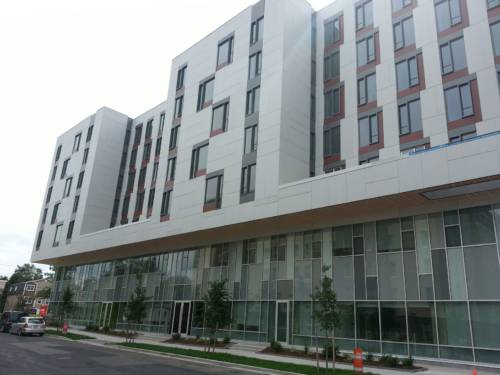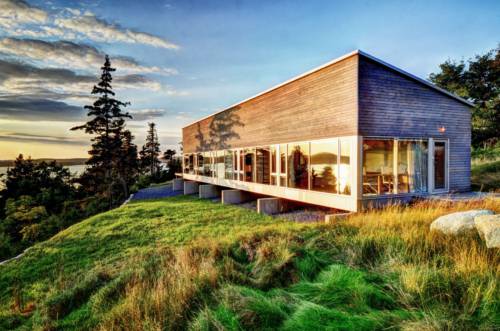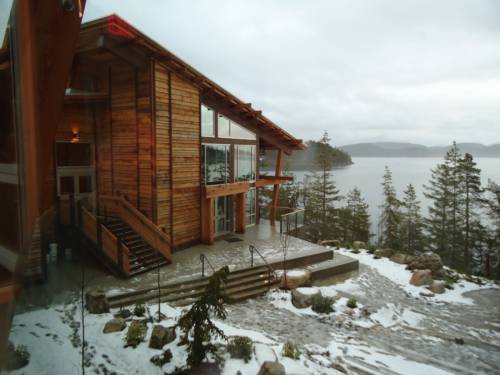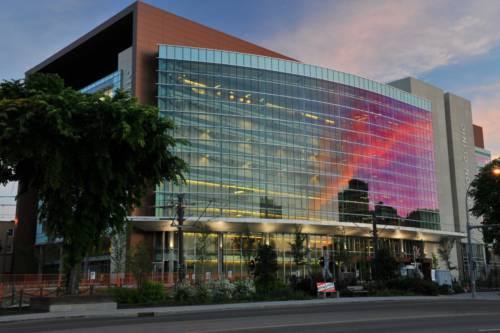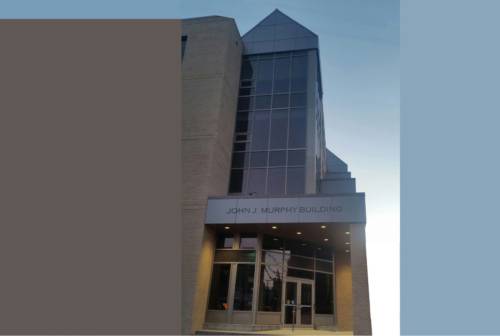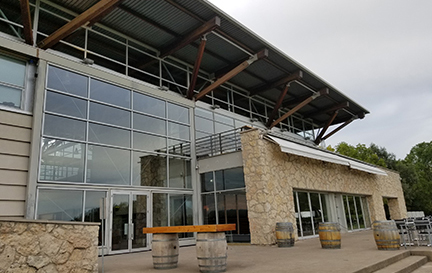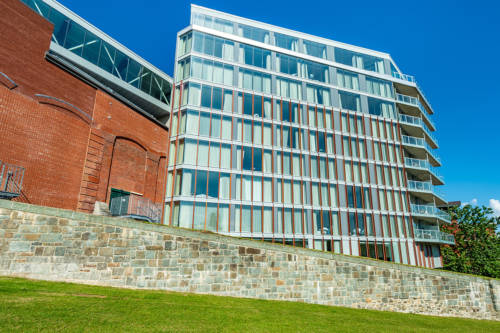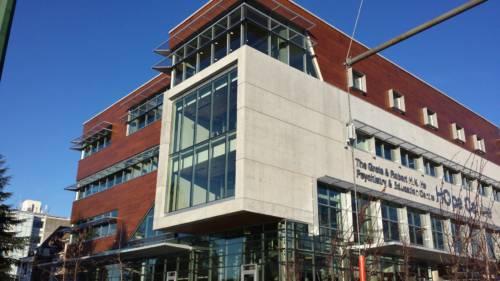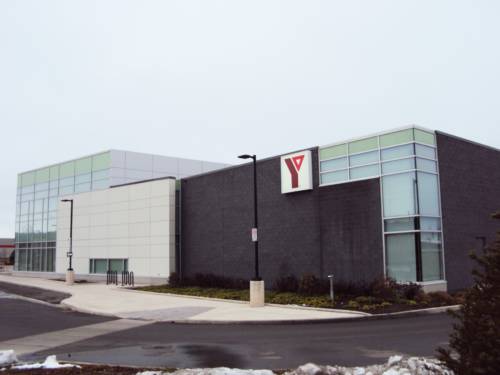Klahoose MultiCentre
Description
The 14,000 sq ft Klahoose Multi-Centre was planned and built to serve as an icon of the Band’s success. A $6.9 mil landmark almost fully self-financed, the “Relationship Building” is an administration centre for Chief and Council, health dept, social services, and exercise gym, a multi-purpose assembly hall and commercial kitchen for /-160 hot servings.
It is also an emergency refuge for the entire community and fully functions during frequent island power outages.
Details
| Location: |
Cortes Island, BC |
| Dealer: |
Pino-Lite |
| Architect: |
Merrick Arch.-Borowski Sakumoto Fligg Ltd. |
| Contractor: |
Ledcor |
| Project Type: |
Healthcare
Institutional |
| Products Used: |
Canadiana
VersaWall 2500 |

