Hotel Capitole
Details
| Location: | Quebec, QC |
| Architect: | CCM2/strong> |
| Photographer: | Dany Caron/Pascal |
| Project Type: | Commercial |
| Products Used: | Thermawall 2600 |
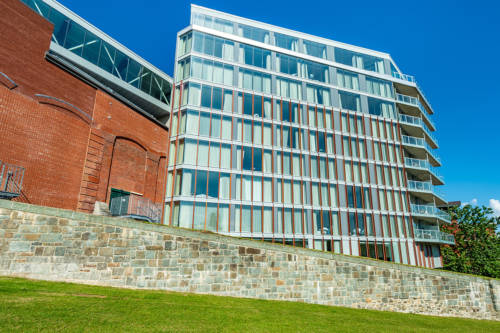
| Location: | Quebec, QC |
| Architect: | CCM2/strong> |
| Photographer: | Dany Caron/Pascal |
| Project Type: | Commercial |
| Products Used: | Thermawall 2600 |
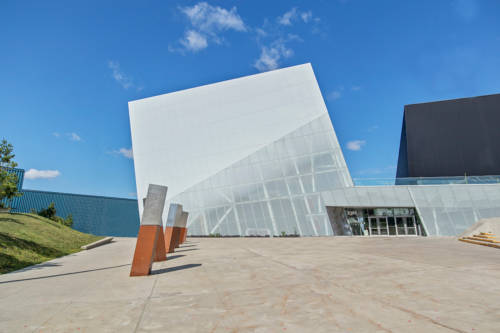
| Location: | Saint-Laurent, QC |
| Dealer: | Vitrerie Laberge |
| Architect: | Saucier Perrotte |
| Photographer: | Jaco Marais |
| Project Type: | Commercial |
| Products Used: | Thermawall 2600 Phantom Door |
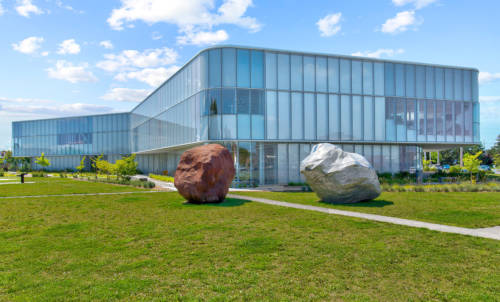
| Location: | Drummondville, QC |
| Dealer: | Shalwin |
| Architect: | Chevalier Morales & DMA |
| Photographer: | Jaco Marais |
| Project Type: | Commercial |
| Products Used: | Thermawall 2600 Phantom Door |
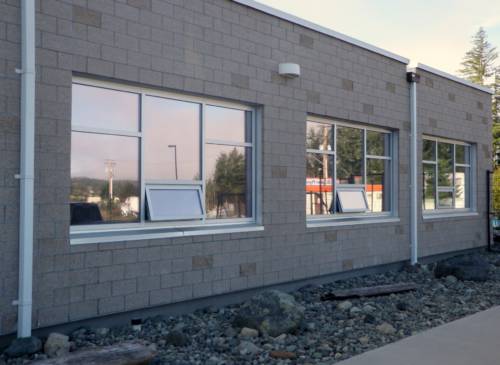
| Location: | Port Alberni, BC |
| Architect: | Omicron |
| Contractor: | Omicron |
| Project Type: | Industrial |
| Products Used: | ThermaWall 2600 |
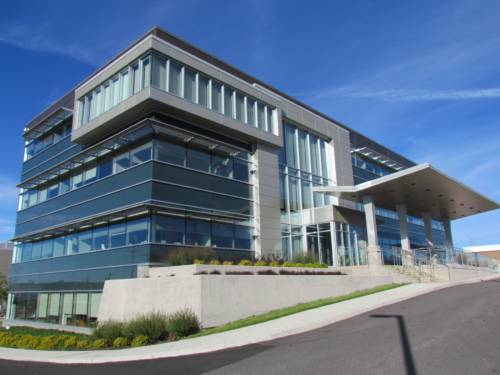
| Location: | Sault Ste. Marie, ON |
| Dealer: | Barrie Metro Glass |
| Architect: | MGP Architects-Engineer Inc |
| Contractor: | Cy Rheault Construction Ltd. |
| Project Type: | Industrial |
| Products Used: | Canadiana VersaWall 2500 |
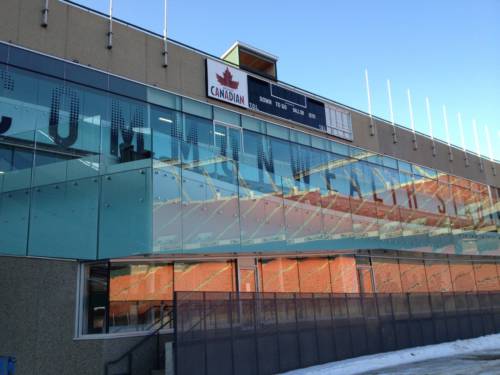
| Location: | Edmonton, AB |
| Dealer: | Barrie Metro Glass |
| Architect: | Christine Lintott Architect |
| Contractor: | Clark Builders |
| Project Type: | Commercial Leisure |
| Products Used: | Canadiana VersaWall 2500 |
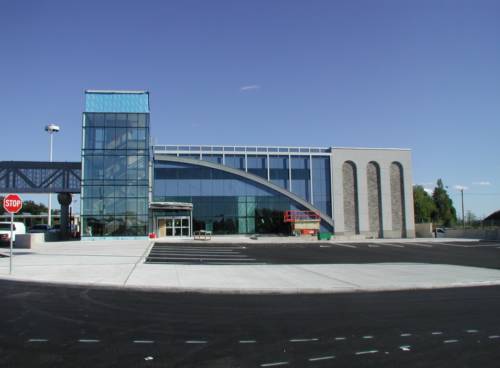
| Location: | Queenston, ON |
| Dealer: | Applewood Glass |
| Architect: | A.Robert Murphy Architect Inc. |
| Project Type: | Commercial Institutional |
| Products Used: | ThermaWall 2600 |
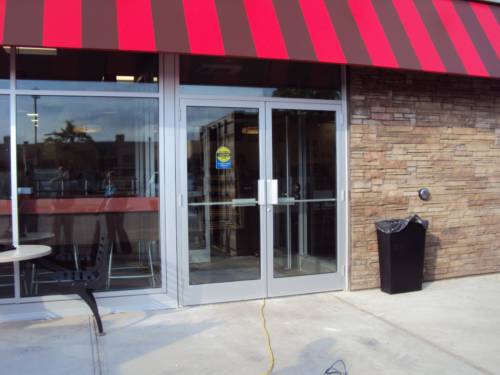
| Location: | Burlington, On |
| Dealer: | Penninsula Glass |
| Project Type: | Commercial |
| Products Used: | Canadiana ThermaWall 2600 |
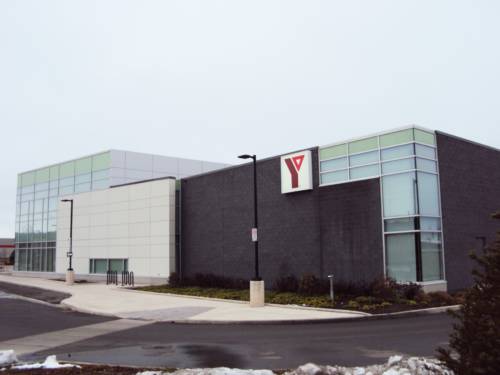
| Location: | Windsor, ON |
| Dealer: | Barton Glass |
| Contractor: | Merit Construction St. Catharines |
| Project Type: | Institutional |
| Products Used: | Canadiana FlushGlaze BF 3400 VersaWall MidLine 2200 |
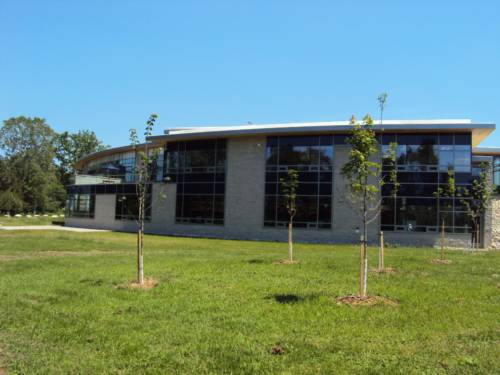
| Location: | Waterloo, ON |
| Dealer: | Glass Canada |
| Architect: | Randy Wilson Architects |
| Contractor: | GraceView Contractor |
| Project Type: | Commercial Institutional |
| Products Used: | Canadiana FlushGlaze TL 1800 ThermaWall S2600 UniVent 1350 |
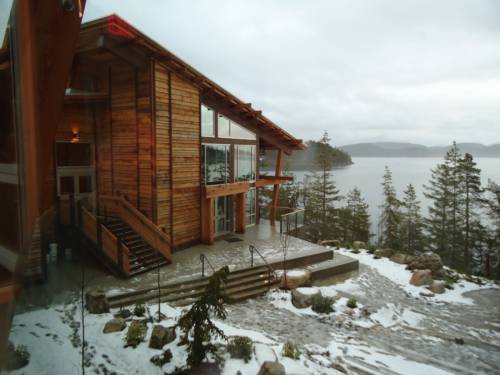
| Location: | Cortes Island, BC |
| Dealer: | Pino-Lite |
| Architect: | Merrick Arch.-Borowski Sakumoto Fligg Ltd. |
| Contractor: | Ledcor |
| Project Type: | Healthcare Institutional |
| Products Used: | Canadiana VersaWall 2500 |
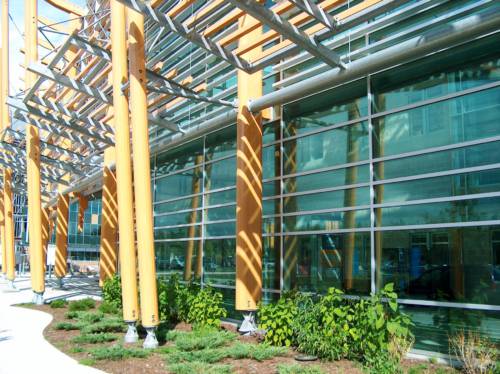
| Location: | Thunder Bay, ON |
| Dealer: | Frontier Glass and Door ltd. |
| Architect: | Salter Farrow Pilon Architects |
| Contractor: | EllisDon |
| Project Type: | Healthcare |
| Products Used: | VersaWall 2500 VersaWall MidLine 2200 |