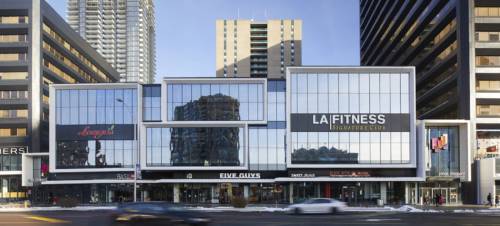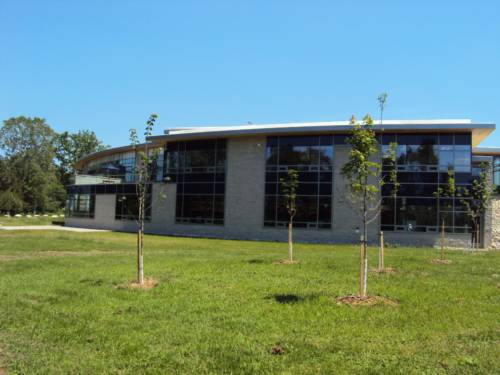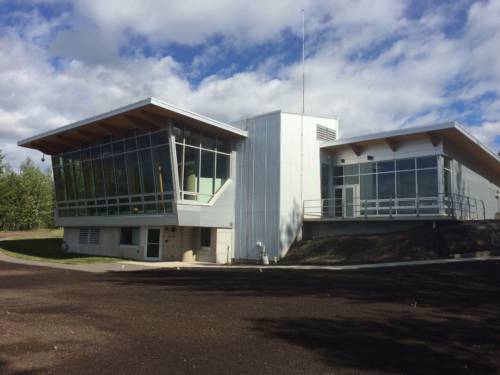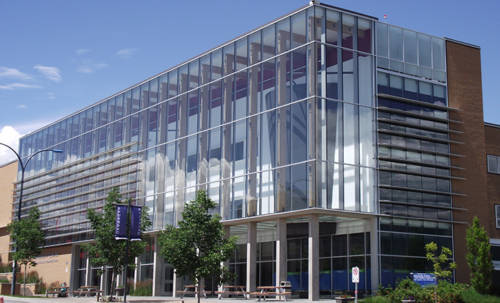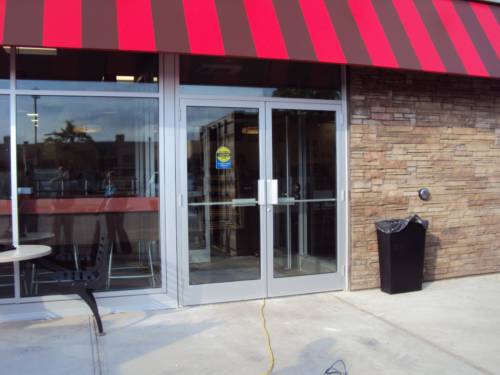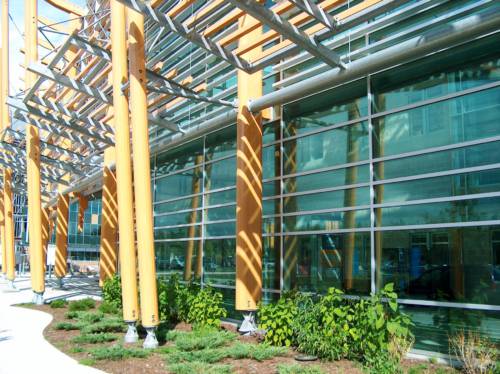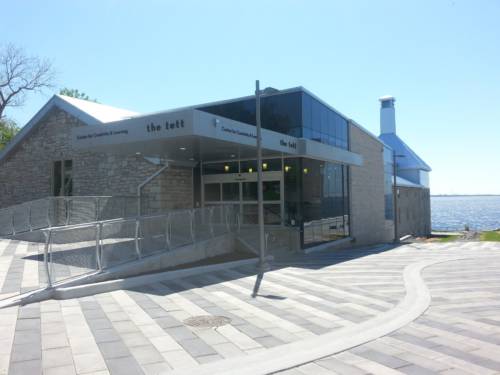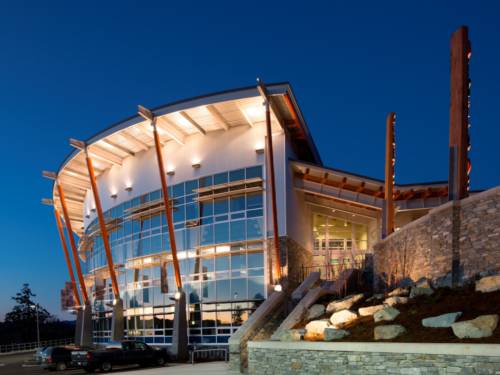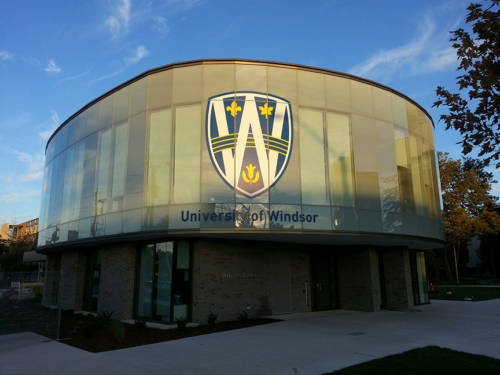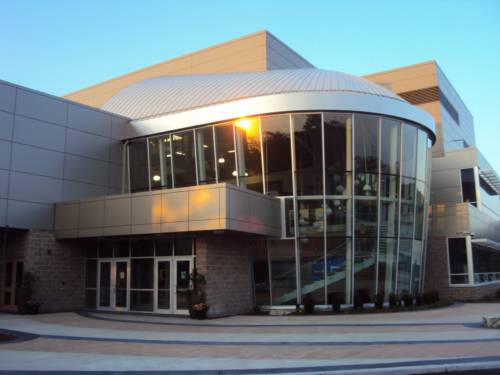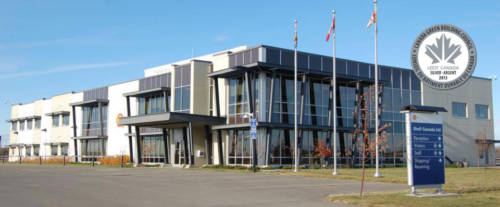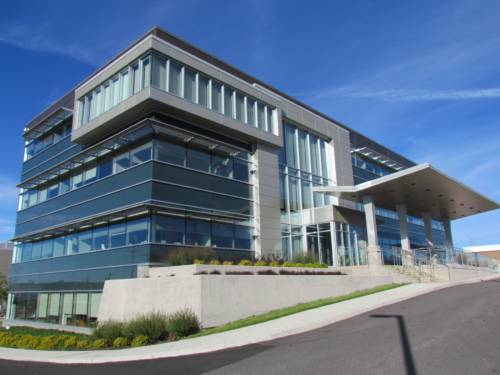University Centre, UBC Okanagan
Description
“The $33-million, 7,300-square-metre University Centre is a hub for student activity and engagement. University Way and University Centre (UNC) include student learning spaces, collegia lounges, the J. Peter Meekison Student Centre, a sushi bar, student club space, offices for student service departments and a variety of social and gathering spaces.” University of British Columbia, Okanagan Campus
Details
| Location: |
Kelowna, BC |
| Dealer: |
Rutland Glass |
| Project Type: |
Education |
| Products Used: |
VersaWall 2500 |

