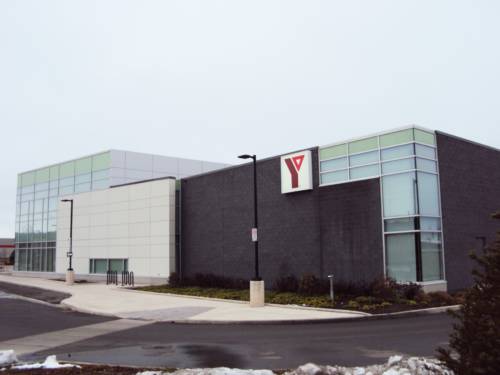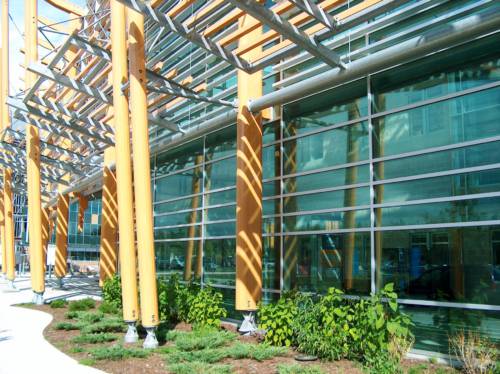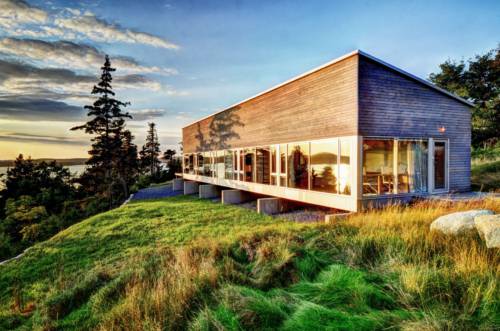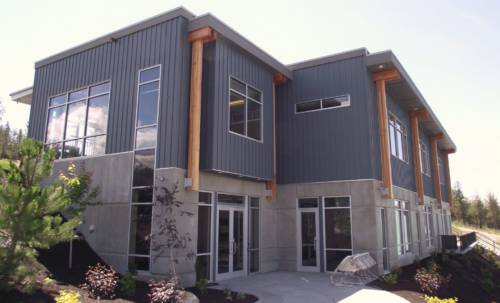Thunder Bay Regional Hospital
Description
In February of 2014, the Thunder Bay Regional Health Sciences Centre celebrated its tenth anniversary. The 686,000 sq.ft building features a three storey atrium. Ontario Association of Architects, Architectural Excellence Award 2005 (Salter Farrow Pilon Architects Inc., of which Farrow Partnership Architects is a successor firm)
It was one of the first hospitals in the country to bring daylight into the heart of traditionally dark nursing stations for the benefit of the staff, who work long shifts, and the patients.
Details
| Location: |
Thunder Bay, ON |
| Dealer: |
Frontier Glass and Door ltd. |
| Architect: |
Salter Farrow Pilon Architects |
| Contractor: |
EllisDon |
| Project Type: |
Healthcare |
| Products Used: |
VersaWall 2500
VersaWall MidLine 2200 |




