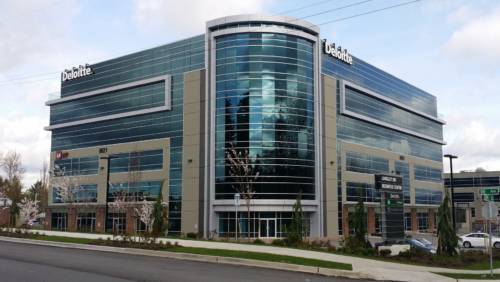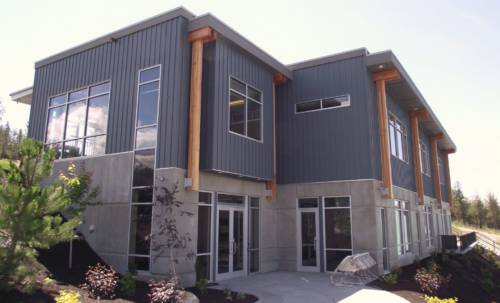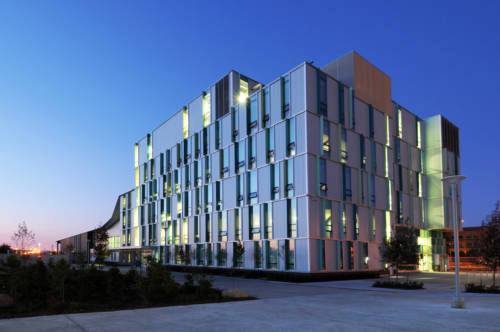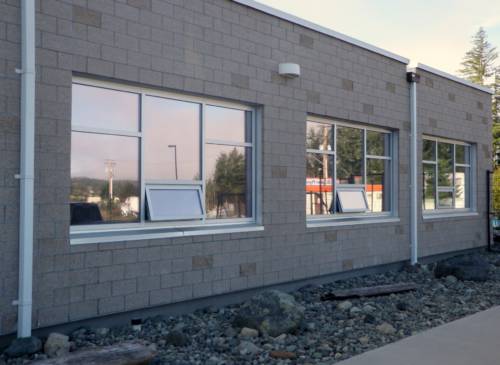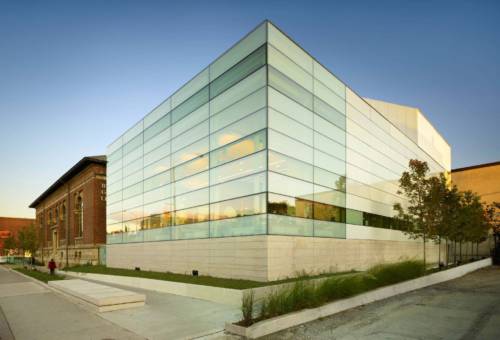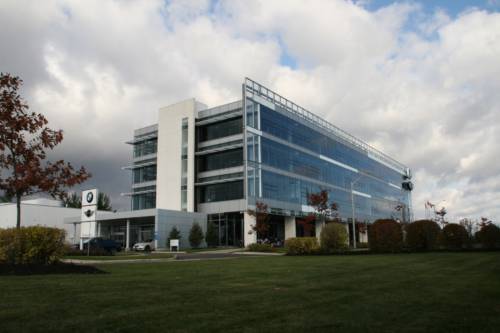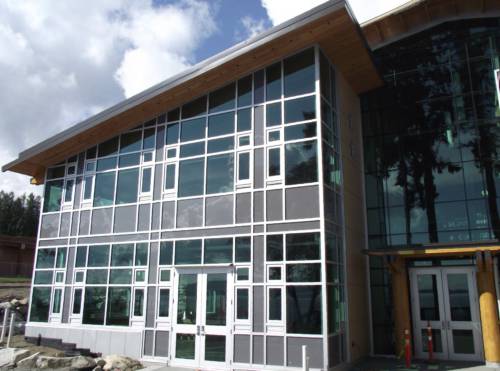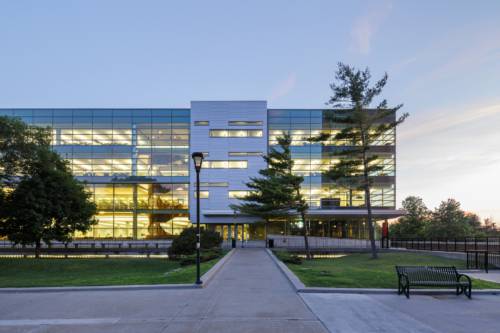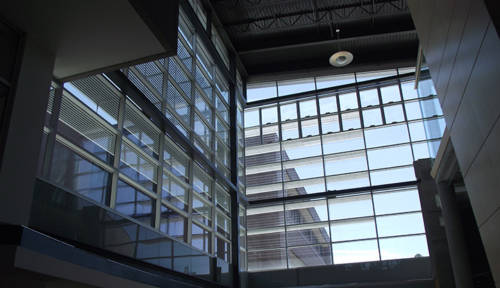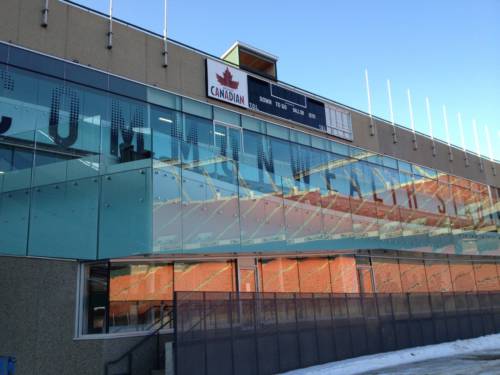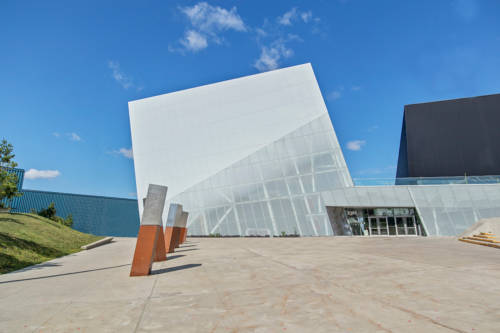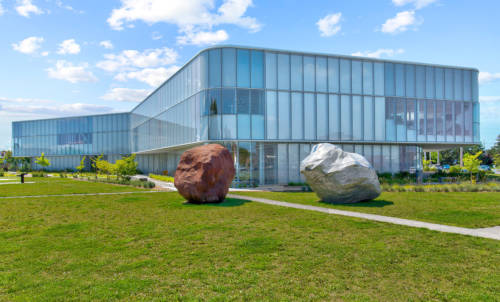Charles E. Fipke Centre for Innovative Research, UBC
Description
The 6,545 sq. m.(70,450 sq ft) centre includes a large interdisciplinary research facility, computer teaching labs, dry and wet labs for a variety of sciences as well as a 300 seat lecture theatre. “This new facility supports learning with state-of-the-art technology, and is designed to encourage interaction between students and their professors, and between academic disciplines” said Doug Owram, Deputy Vice-Chancellor at UBC Okanagan
Details
| Location: |
Kelowna, BC |
| Dealer: |
Rutland Glass |
| Project Type: |
Education |
| Products Used: |
VersaWall 2500 |

