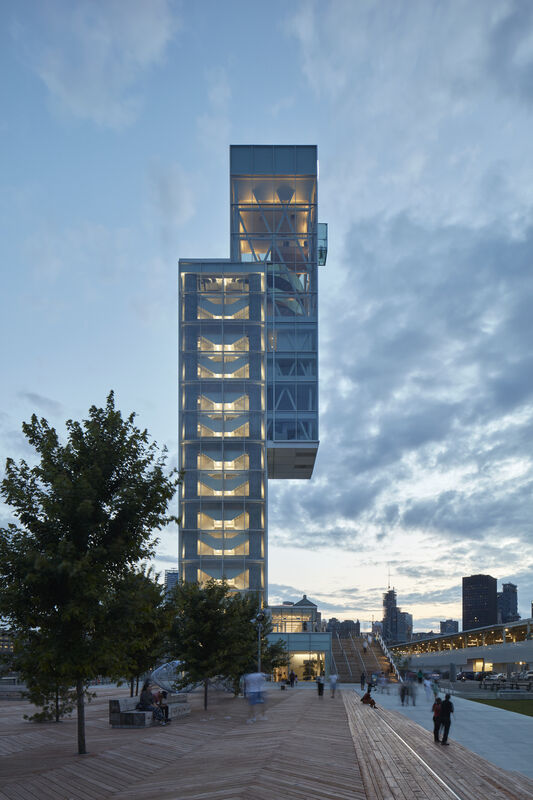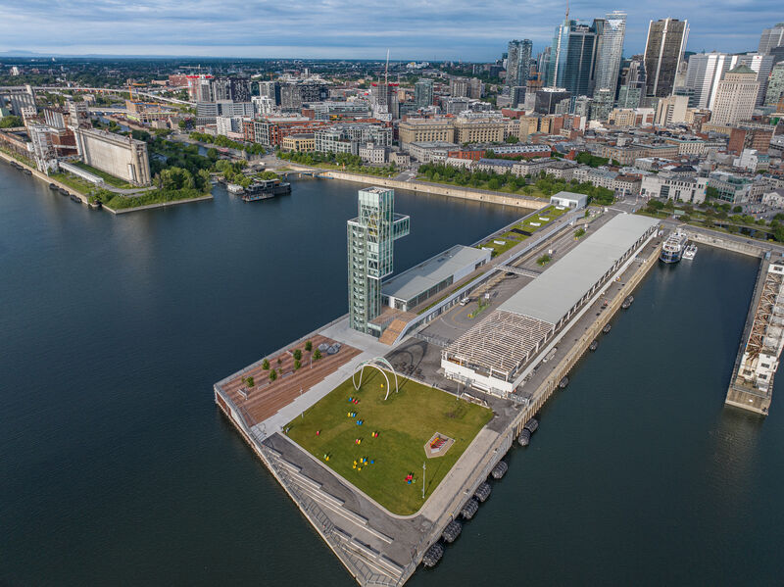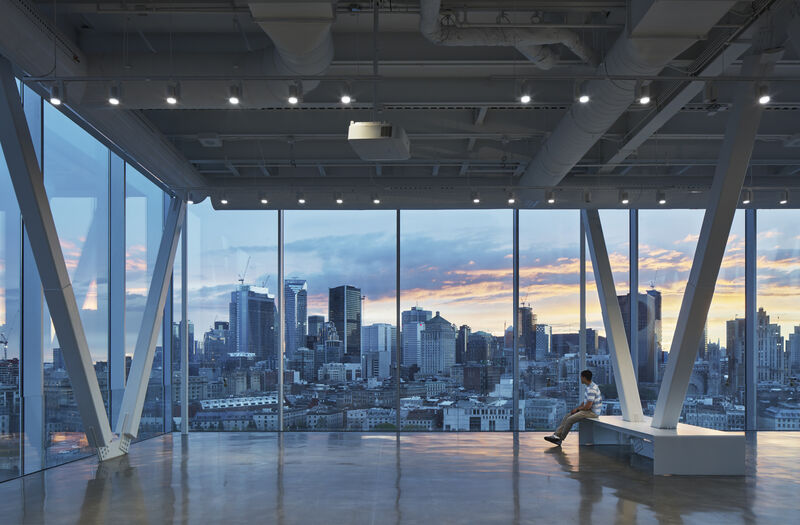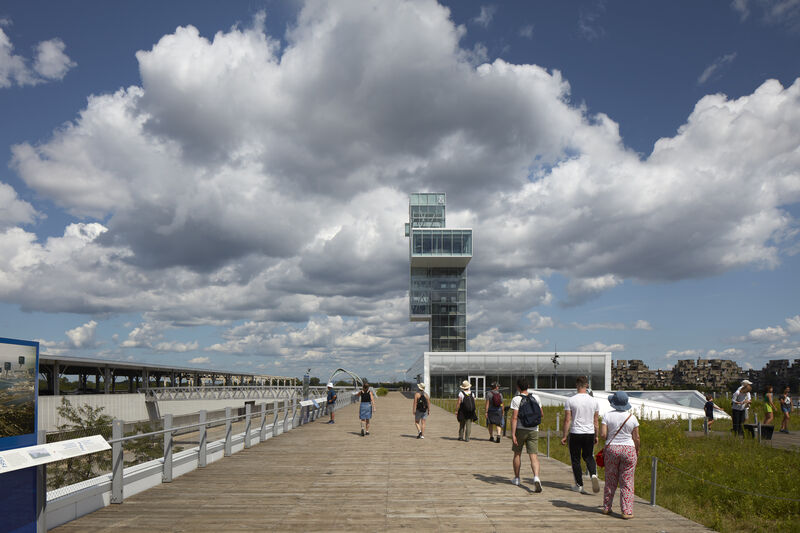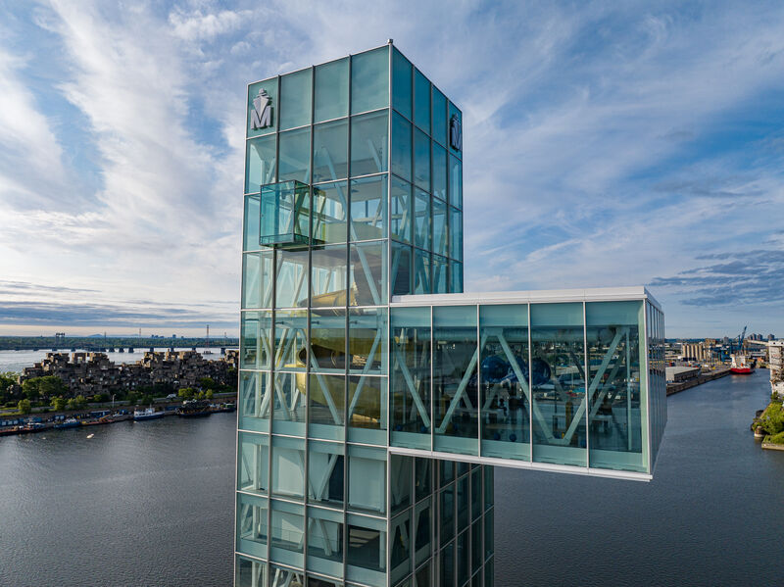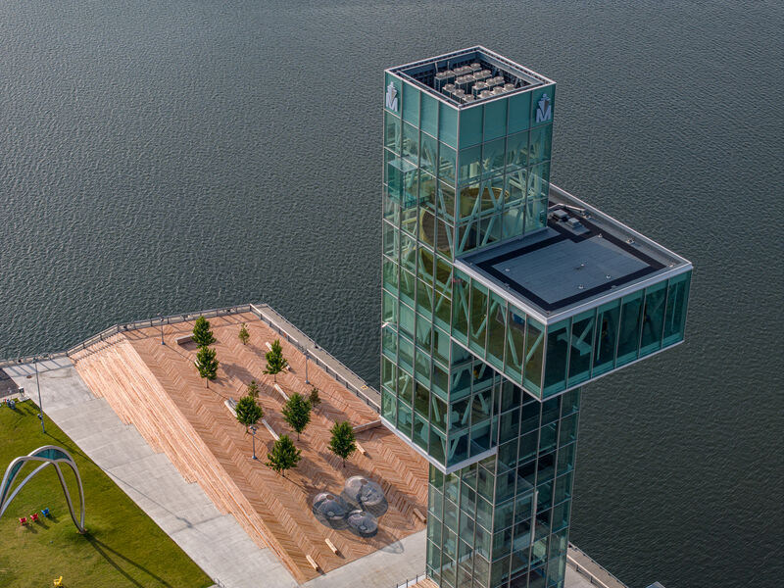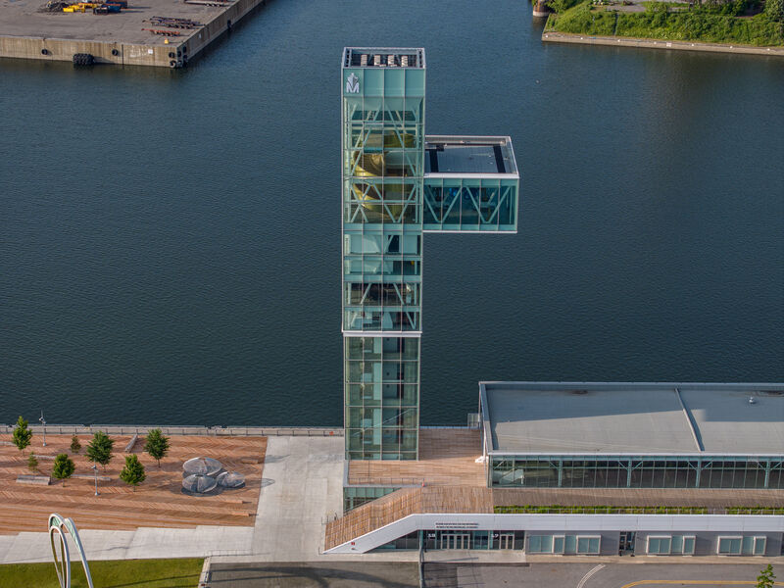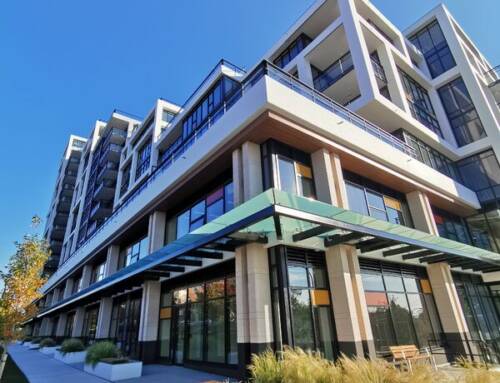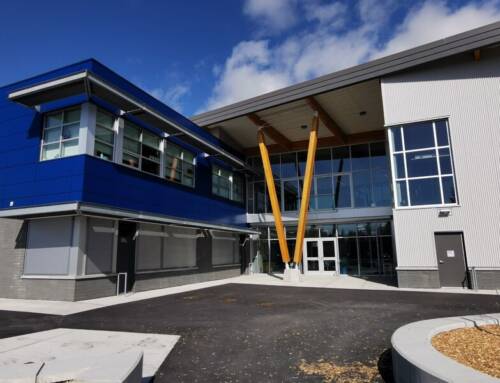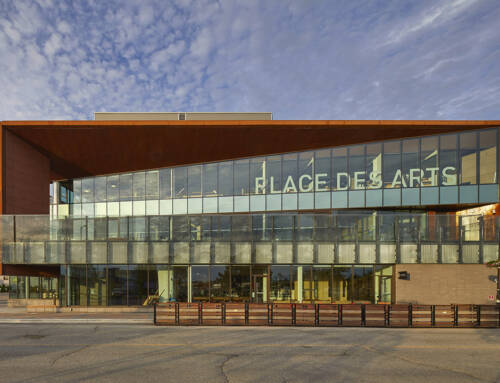Port of Montreal Tower showcases complex, custom curtainwall by Alumicor, specified for high quality and high performance
The 65-meter-high (213-foot-high) Port of Montreal Tower adds an architectural exclamation point to the multi-phased construction completion of Montreal’s 38,090-square-meter (410,000-square-foot) Grand Quai. Designed by Provencher_Roy, the tower invites the public to ascend above the busy port to enjoy a 360-degree vertical, visual experience of the St. Lawrence River, Mount Royal and Montreal cityscape. Alumicor ThermaWall 2600 curtainwall frames the clear panoramic vistas from the 11,000-square-foot glass observation tower and its transparent, cantilevered “cage,” plus views from the expansive surrounding two-level structure.
The Tower was designed to intentionally present a cohesive appearance with the other port structures and renovated cruise ship terminal, while serving as a new, unique landmark in its own right. Provencher_Roy specified “high-quality materials” for the high-profile, high-performance building envelope, including the Alumicor curtainwall.
The Alumicor ThermaWall 2600 curtainwall also was customized to meet the Tower’s performance and installation requirements. André Bélanger, vice president of sales in Quebec for Apogee Enterprises’ Architectural Framing Systems segment and Alumicor products, explained, “The Tower podium is four-sided structural silicone glazed (SSG) system and all the floors are capped. We developed a custom T-shaped cap, corner mullion and thermal break to adapt to the corner design concept.”
As standard, the Alumicor ThermaWall 2600 curtainwall offers thermally broken, aluminum framing to meet challenging climates. The polyamide thermal break and proprietary gasket provide improved U-values contributing to the building’s energy efficiency and condensation resistance, as well as the comfort and well-being of the Tower’s visitors. Alumicor project manager Maxime Allain and product specialist Julian Blaise provided the technical expertise, working closely with the Alumicor production team and client partners.
Bélanger continued, “Vitreco -Flynn engineered the entire project and installed our curtainwall on the Tower. They came to us early in the project’s design and knew our products met the specification. Originally, they had our ThermaWall XTRM2600 unitized curtainwall system in mind. As our discussions went on regarding the project parameters, we both realized it was best to use our ThermaWall 2600 Series field-glazed system to accommodate the jobsite conditions on an active pier.”
Among the project’s challenges Provencher_Roy listed were “construction on a pier with limited access and on backfilled soil with deep bedrock, conservation of the space for tourists, arrival of cruise ships, accommodating events and minimal disruption of port operations.” A wind tunnel study was conducted and in situ tests were performed throughout the sequenced phases of curtainwall installation.
Vitreco -Flynn installed Alumicor ThermaWall 2600 system on the Tower’s walls and on the protruding “cage” view box with its glass floor and ceiling. The curtainwall’s aluminum framing was finished by Linetec in a clear anodize, meeting the stringent guidelines and rigorous performance standards of AAMA 611, Class I specification. The metallic appearance emphasizes a modern aesthetic with an industrial heritage.
Provencher_Roy described its mission to transform the Old Port of Montreal by “breathing new life into an outdated port installation. …It is the Tower’s duty to pay homage to the site, as keeper of the traces of a rich industrial past. This duty is manifest in the rigorous concrete and steel structure, and compact pragmatic volumetry of the Tower.”
“Like a lighthouse, the Tower acts as a beacon attracting tourists, guiding them and bringing them to unprecedented heights above the waterway,” elaborated Provencher_Roy. “A cantilevered volume housing an observatory in the sky constitutes the culminating point of the experience. A new perspective for discovering the city is unveiled.”
“A new perspective for discovering the city is unveiled.”
“It is a breathtaking tower,” added Bélanger. “Not only for the impressive curtainwall structure, but also for the interior design from the ground floor to the top. It is just remarkable. This was a very complex project. I am very proud that Alumicor has its signature on it.
In total, 30 specialty contractors and more than 1,000 people worked on this flagship project. Since officially opened in May 2023, the Grand Quai Tower has received several honors. Among these are the:
- Chicago Athenaeum Museum of Architecture and Design’s 2024 International Architecture Award in the bridges and Infrastructures category,
- Ordre des ingénieurs du Québec’s Prix d’excellence as part of the Prix d’excellence en architecture 2024,
- The Plan Award (Italy) 2024 Winner in the transport / completed category, and
- Tourisme Montréal’s Prix Développement de l’offre touristique et du produit as part of the Prix Distinction 2024.
Port of Montreal, Grand Quai Tower, 200 De la Commune Street West (200 rue de la Commune Ouest), Montreal, QC H2Y 4B2,
https://www.port-montreal.com/en/grand-quay/tower
- Owner: Montreal Port Authority (MPA) [Administration portuaire de Montréal (AMP)]; Montreal; https://www.port-montreal.com
- Architects: Provencher_Roy; Montreal; https://provencherroy.ca
- Curtainwall – engineers and installers: Vitreco-Flynn Canada; Laval, Quebec; https://vitreco.ca
- Curtainwall – framing systems, manufacturer: Alumicor; Toronto; https://alumicor.com
- Curtainwall – framing systems, finishing service provider: Linetec; Wausau, Wisconsin; https://linetec.com
SHARE

